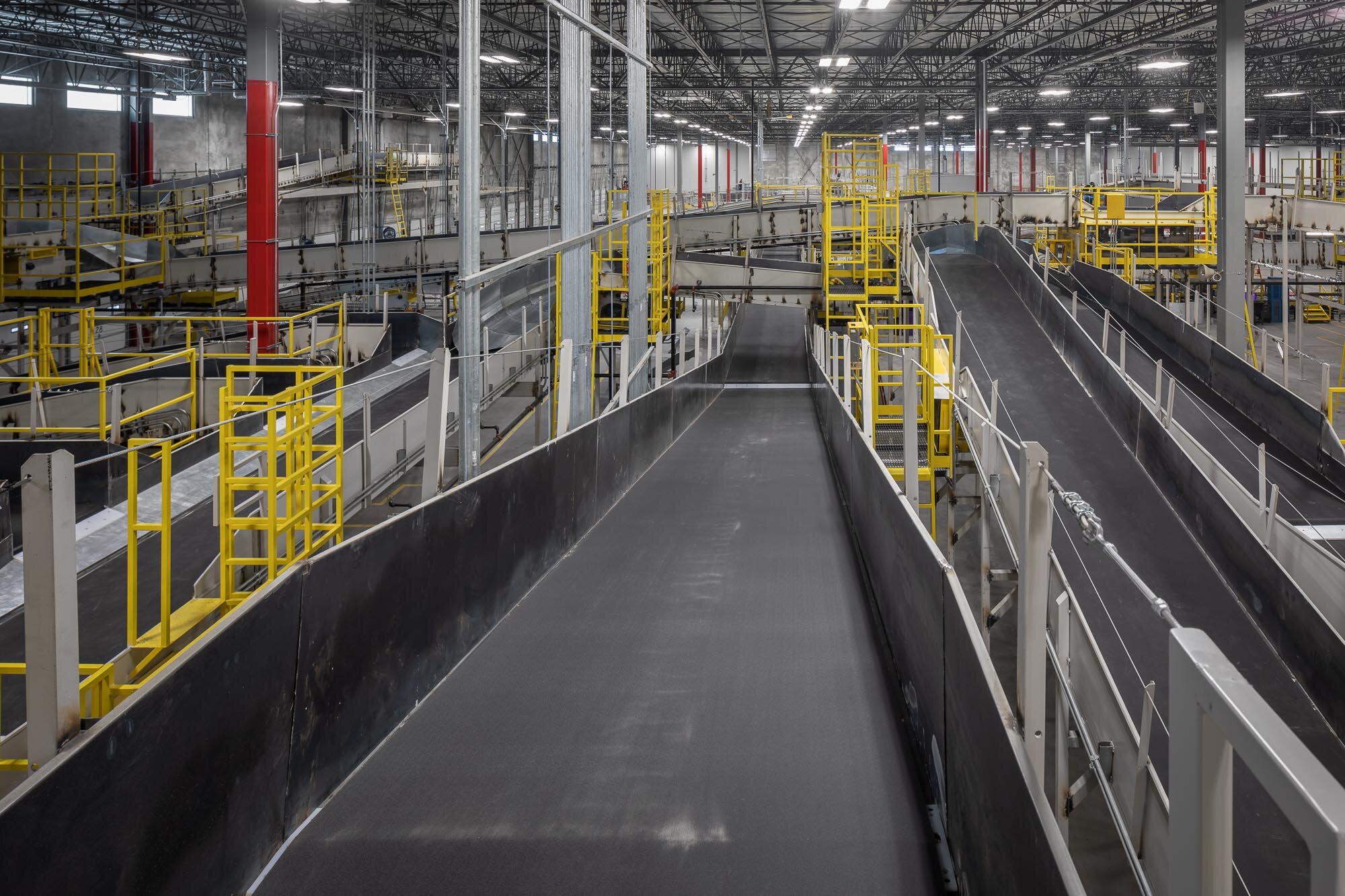Ground Distribution Facility
Client | Verne Reimer Architecture
Location | Winnipeg, Manitoba
Year Completed | 2020
This 250,000 sq. ft handling facility is a hub of activity, sorting and redistributing shipped packages for Winnipeg and the surrounding area.

CANAM long span steel girder joists are integrated with open web steel joists for an efficient roof framing system with minimal column locations, allowing for open floor areas. Lafarge precast concrete wall panels were specially designed as sandwich wall panels so that structure and envelope could be installed simultaneously and optimize project scheduling.
Photography: Lindsay Reid






