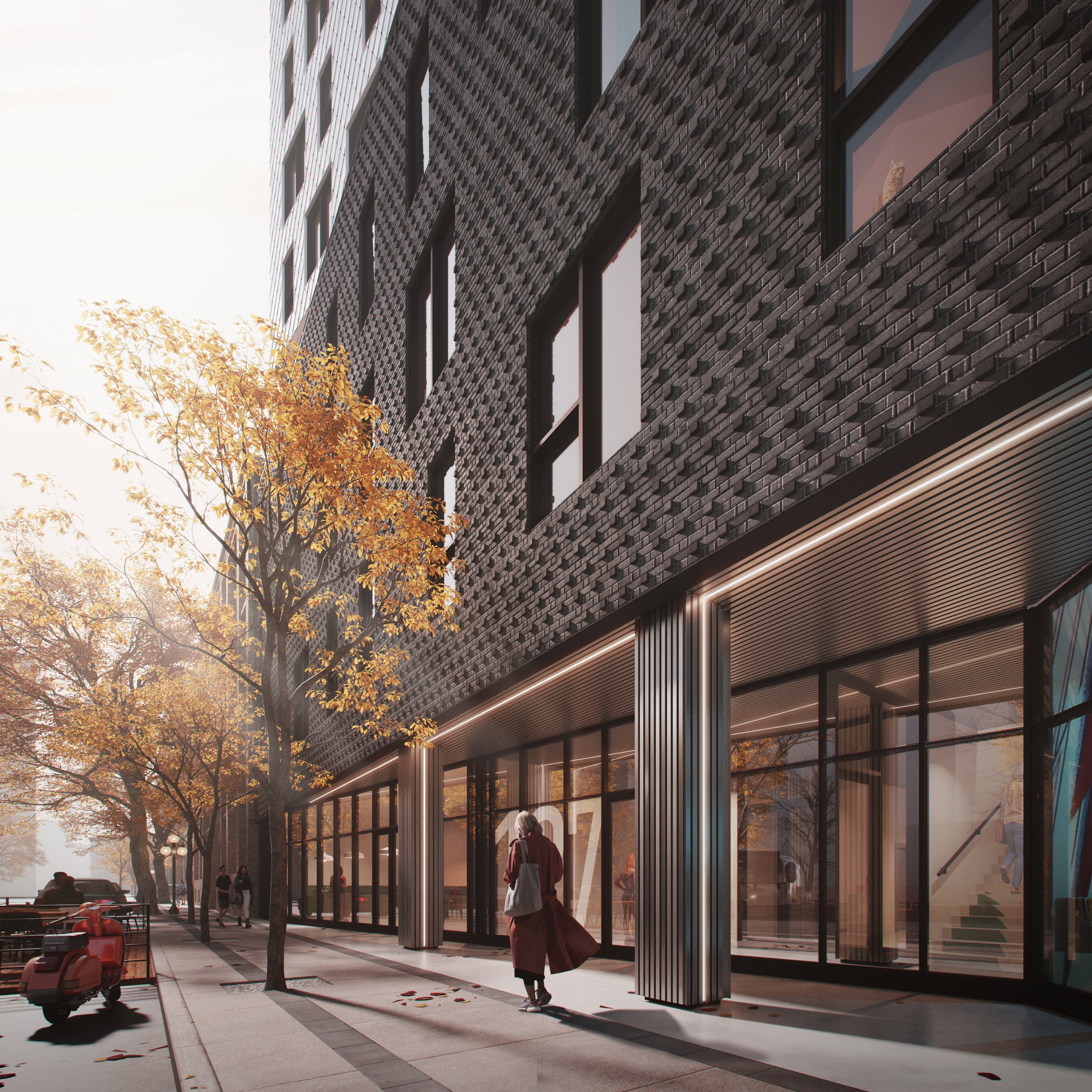127 Bannatyne
Client | ATLRG Architecture
Location | Winnipeg, MB
This new 9 storey steel and precast concrete mixed use building is constructed within the historic exchange district of Winnipeg. Complete with a level of underground parking this 120,000sf infill removes a surface parking lot with main floor commercial space, 2nd floor office space, and 90 residential apartments above with a roof terrace amenity space. The four storey podium aligns with and maintains the adjacent historic building streetscape with the tower set back allowing for rooftop patio space while eliminating snow accumulation loading on adjacent buildings.



All images © ATLRG Architecture

