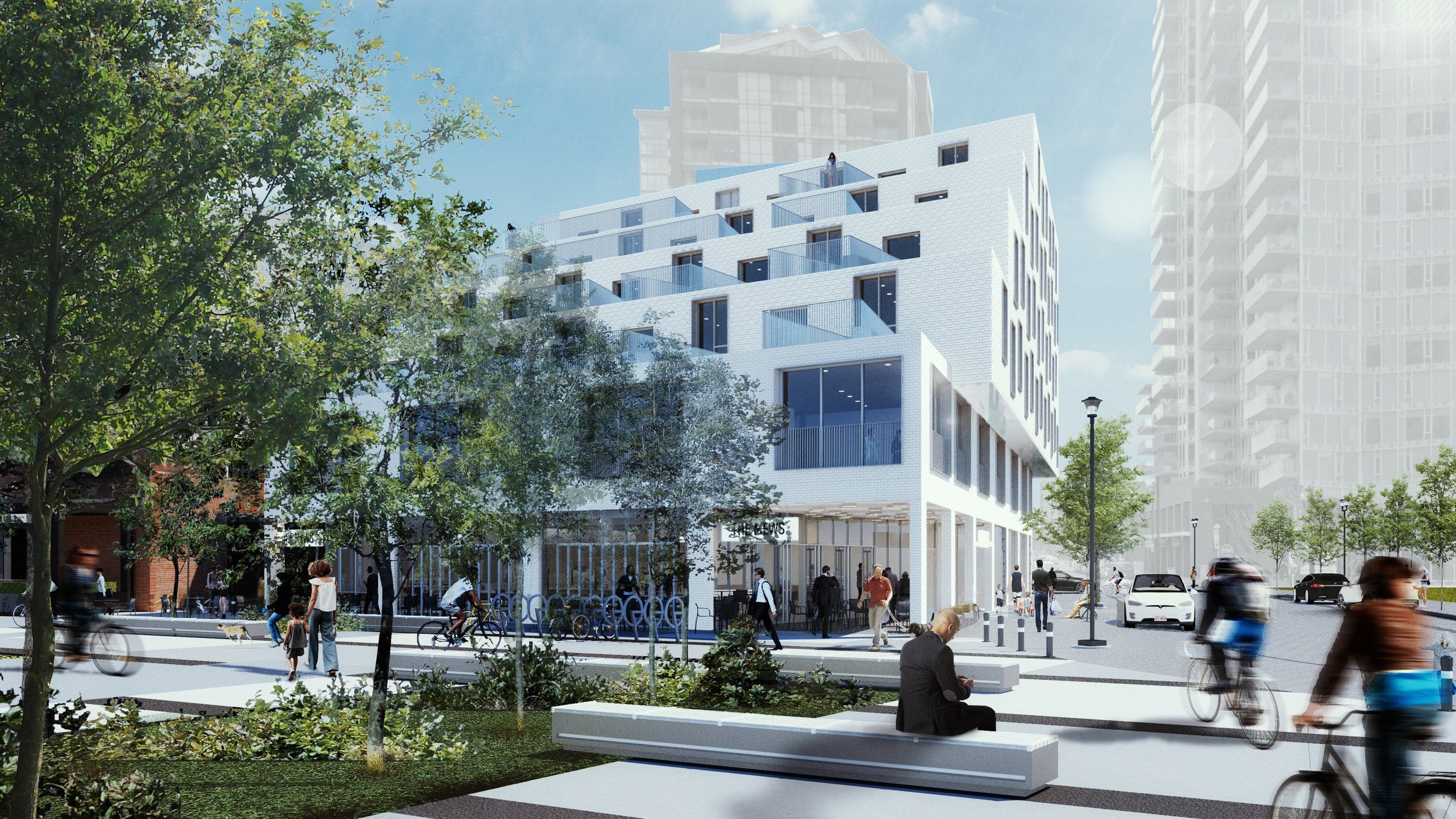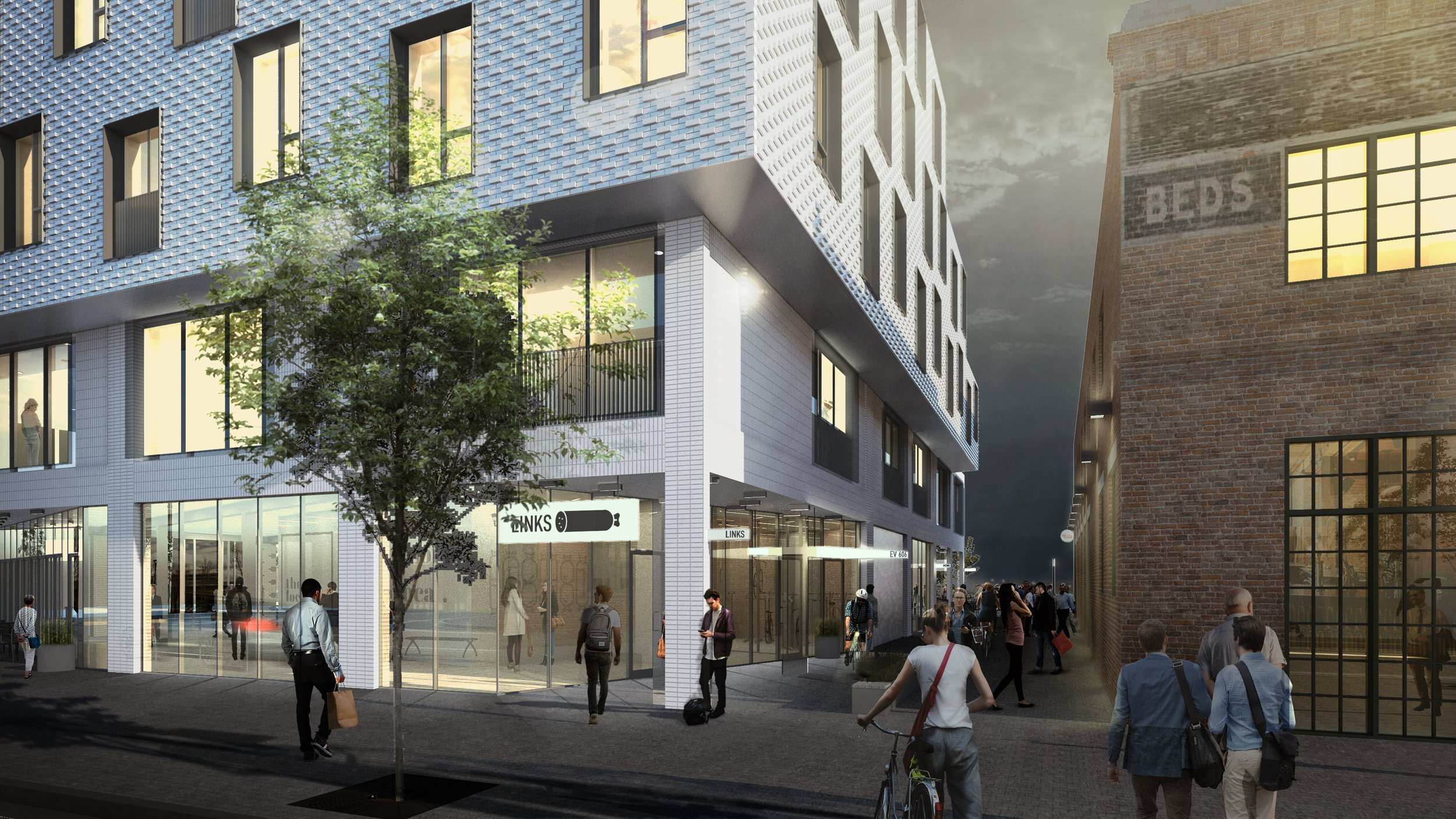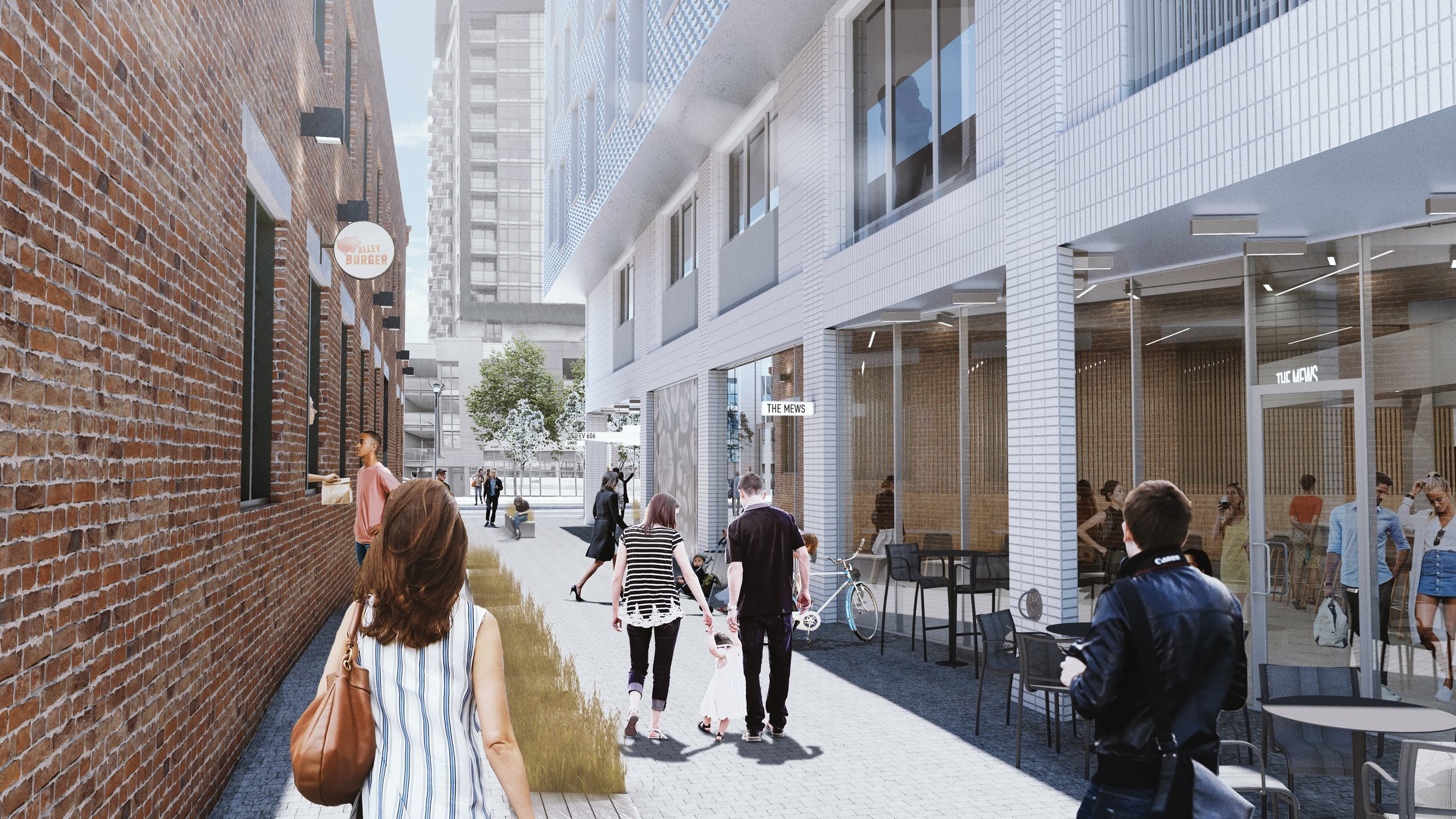EV606
Client | ATLRG Architecture
Developer: Alston Properties
Location | Calgary, AB
As per the architects “The EV606 project is a boldly playful and energetic mixed-use residential project, designed to nurture human connections from 360 degrees. Located at the prominent intersection of Confluence Way and Riverfront Ave, the building s six-storey, hybrid steel and NLT construction totalling 4,800 square metres. The project will contribute forty-four residential rental units and two ground floor commercial spaces to the thriving East Village neighbourhood. Through contextual sensitivity and a dynamic and contemporary architectural approach, EV606 will be a dynamic addition to the growing diversity and life of the East Village.”







All images © ATLRG Architecture

