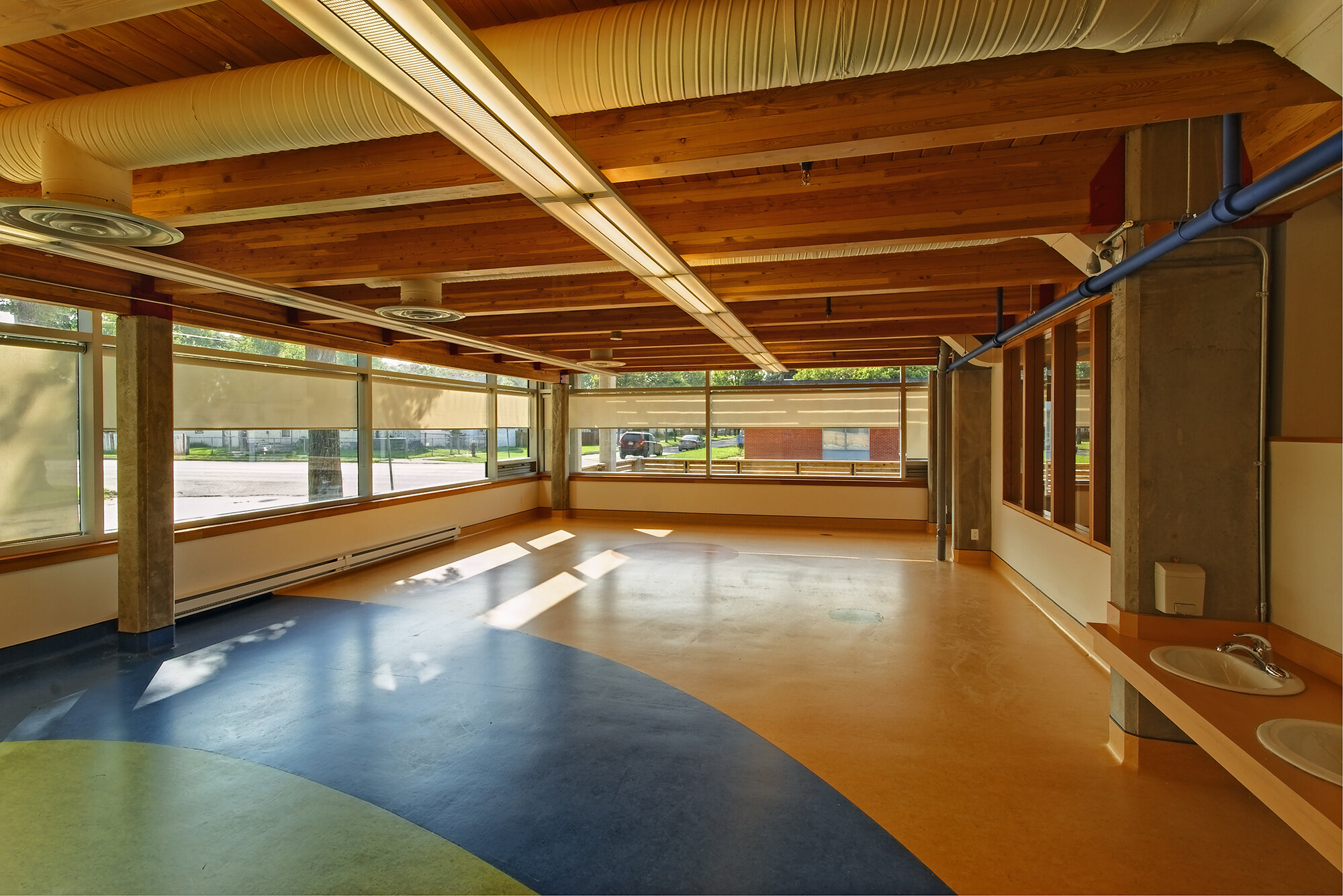Northend Wellness Centre
Client | Andrew Wach Architects Inc.
Location | Winnipeg, Manitoba
Year Completed | 2010
This 25,000 square foot community structure utilizes exposed rough sawn formed concrete walls and columns in combination with warm glulam and timber framing elements.

Diverse programmatic requirements facilitated long spans, open volumes, with a multi-tiered exterior providing a welcoming and approachable building positioning itself as a key fixture of the neighbourhood.






