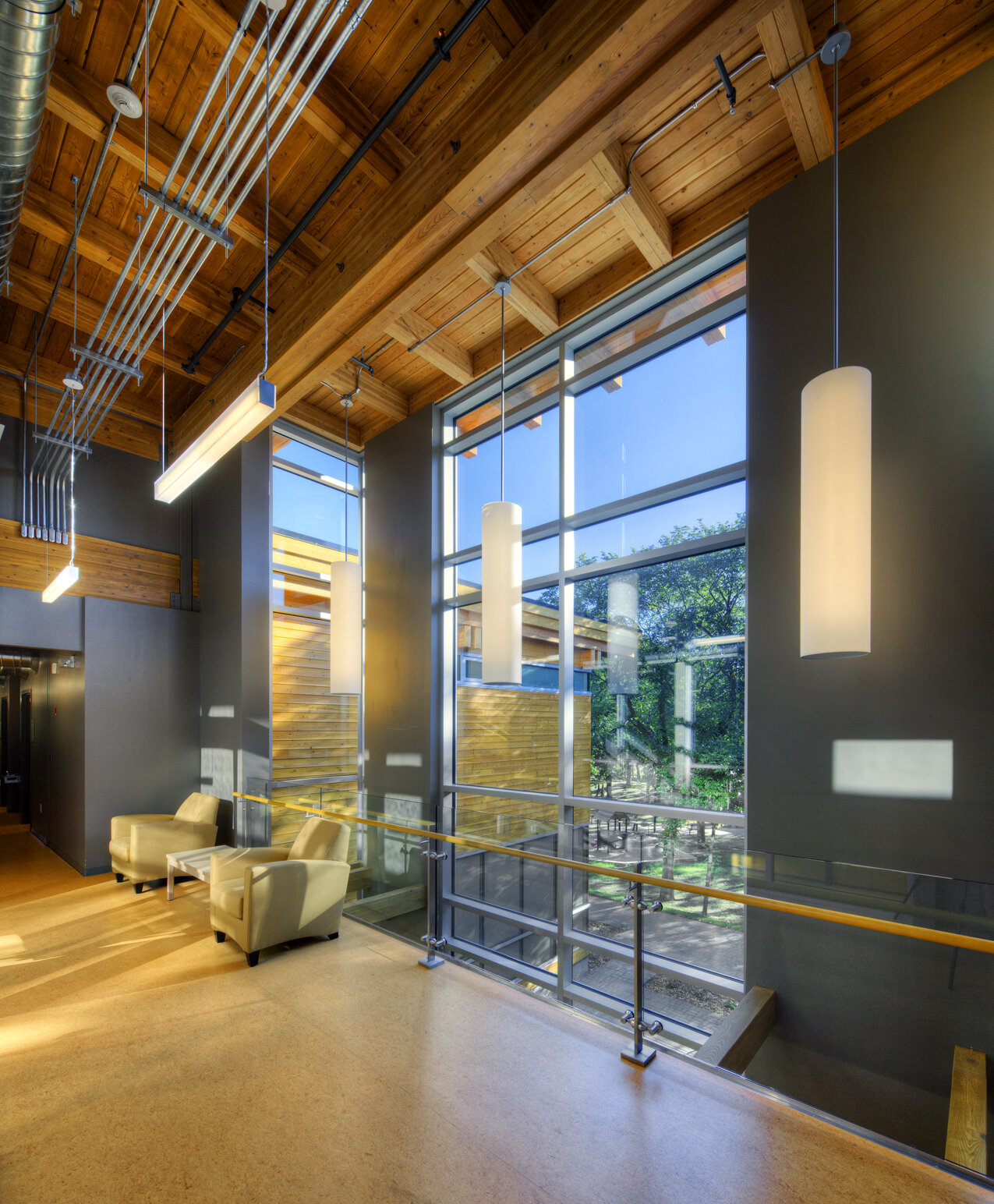Salvation Army Multicultural Centre
Client | Richard Prins Architect
Location | Winnipeg, Manitoba
Year Completed | 2012
This 10 000 sq ft. family resource centre, situated in the very multi-cultural niche in old St. Vital, Winnipeg, Manitoba, was designed with a distinct nod toward structure. Glue-laminated beams, wood decking and siding are exposed throughout and the masonry walls further ground the design in a natural pallet.

Nestled next to a local park and the Red River, the environment is an important a part of this work as it continues to enjoy its 3-Globe rating under the Green Globes® certification program.
All images © Richard Prins Architect
Awards & Recognition
2013 Prairie Wood Design Award | Recreational Facility




