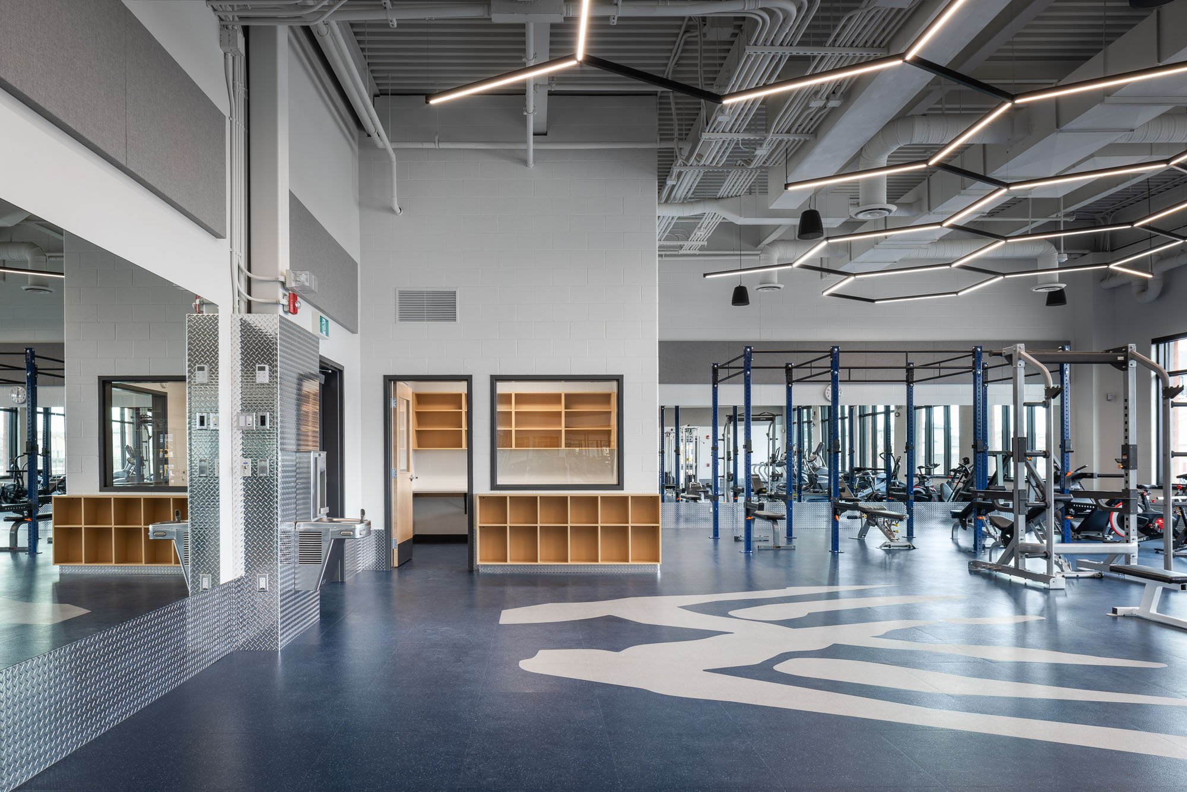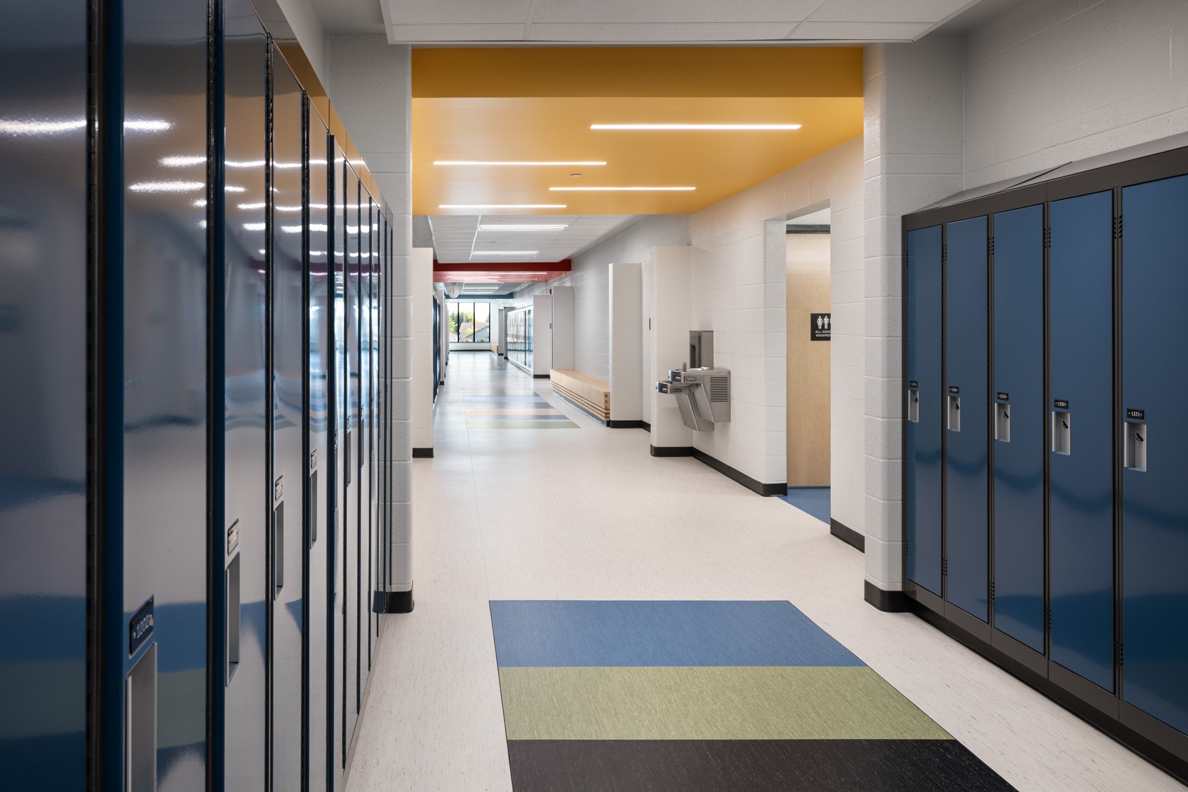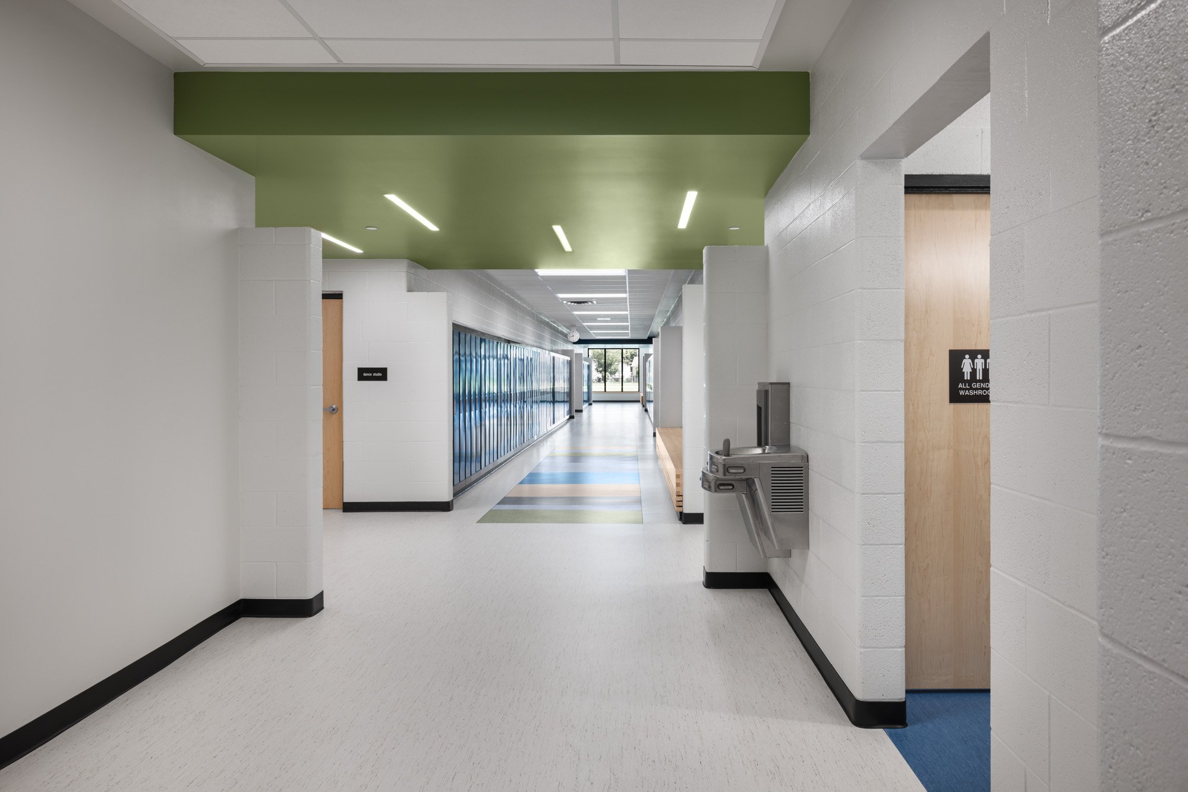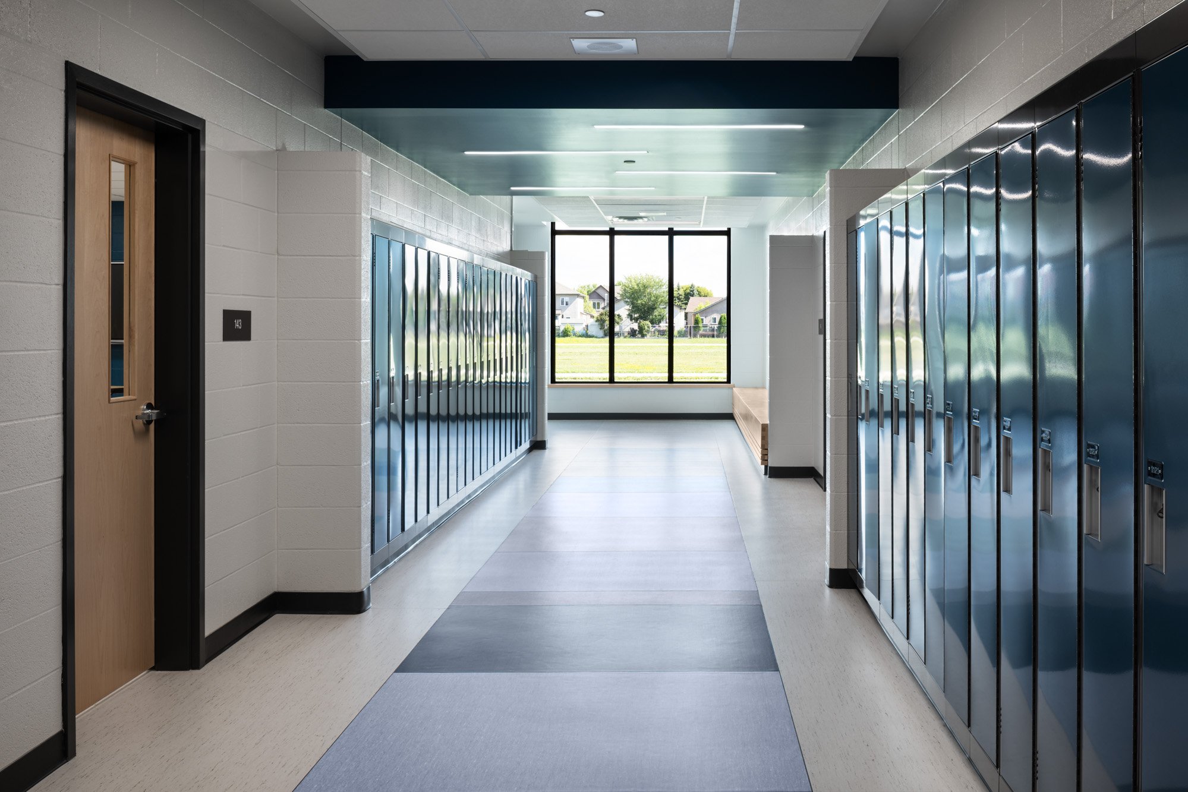West Kildonan Collegiate
Client | Prairie Architects
Location | Winnipeg, MB
Year Completed | 2023
This project involved the addition of a new two-storey classroom wing, and a new fitness room to West Kildonan Collegiate. Both structures are connected to the existing building and seamlessly integrate with the existing facilities. The new classroom wing will accommodate 300 new students, allowing the school to better serve the students in the West Kildonan community.














Photography: Lindsay Reid
