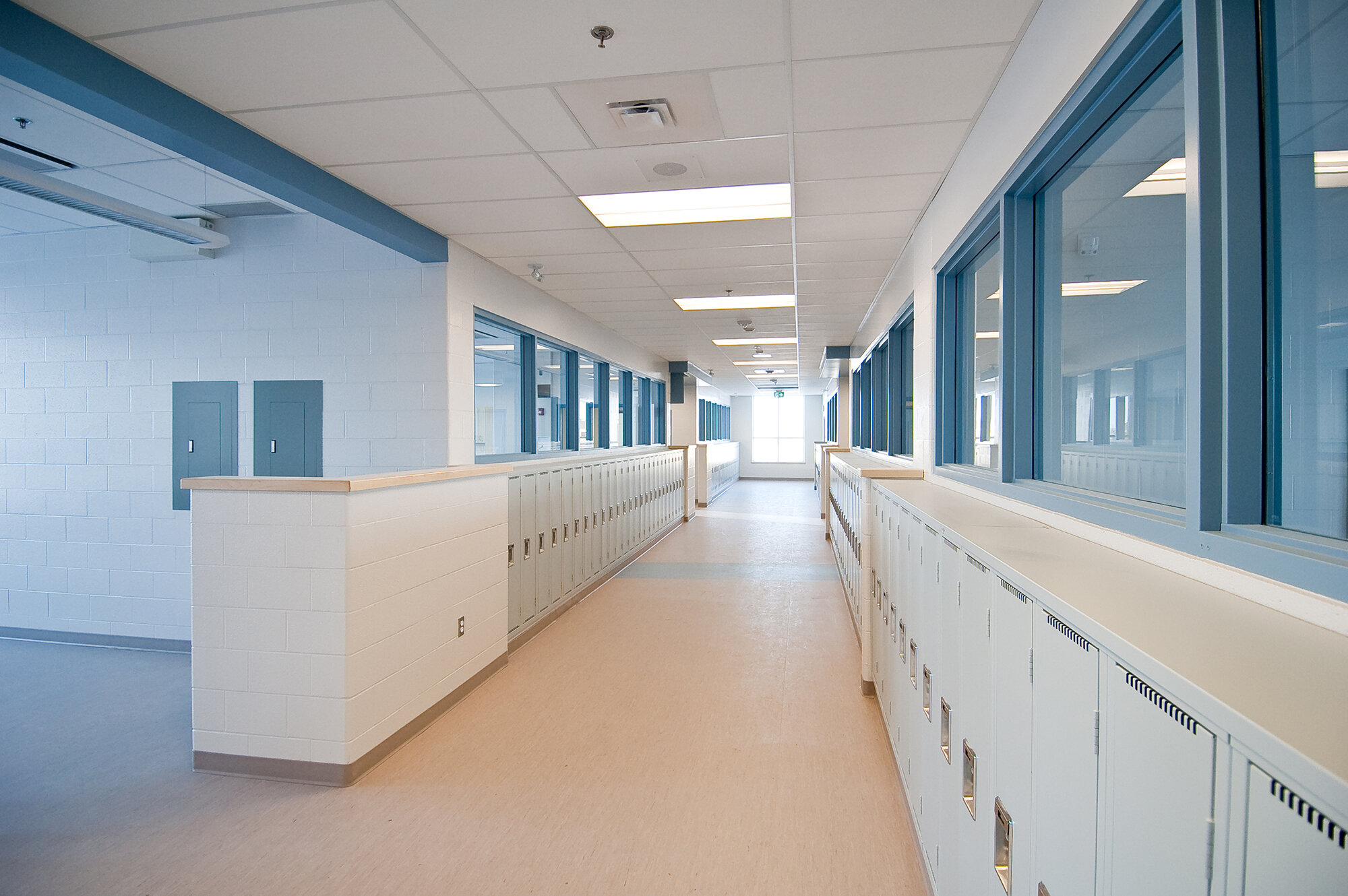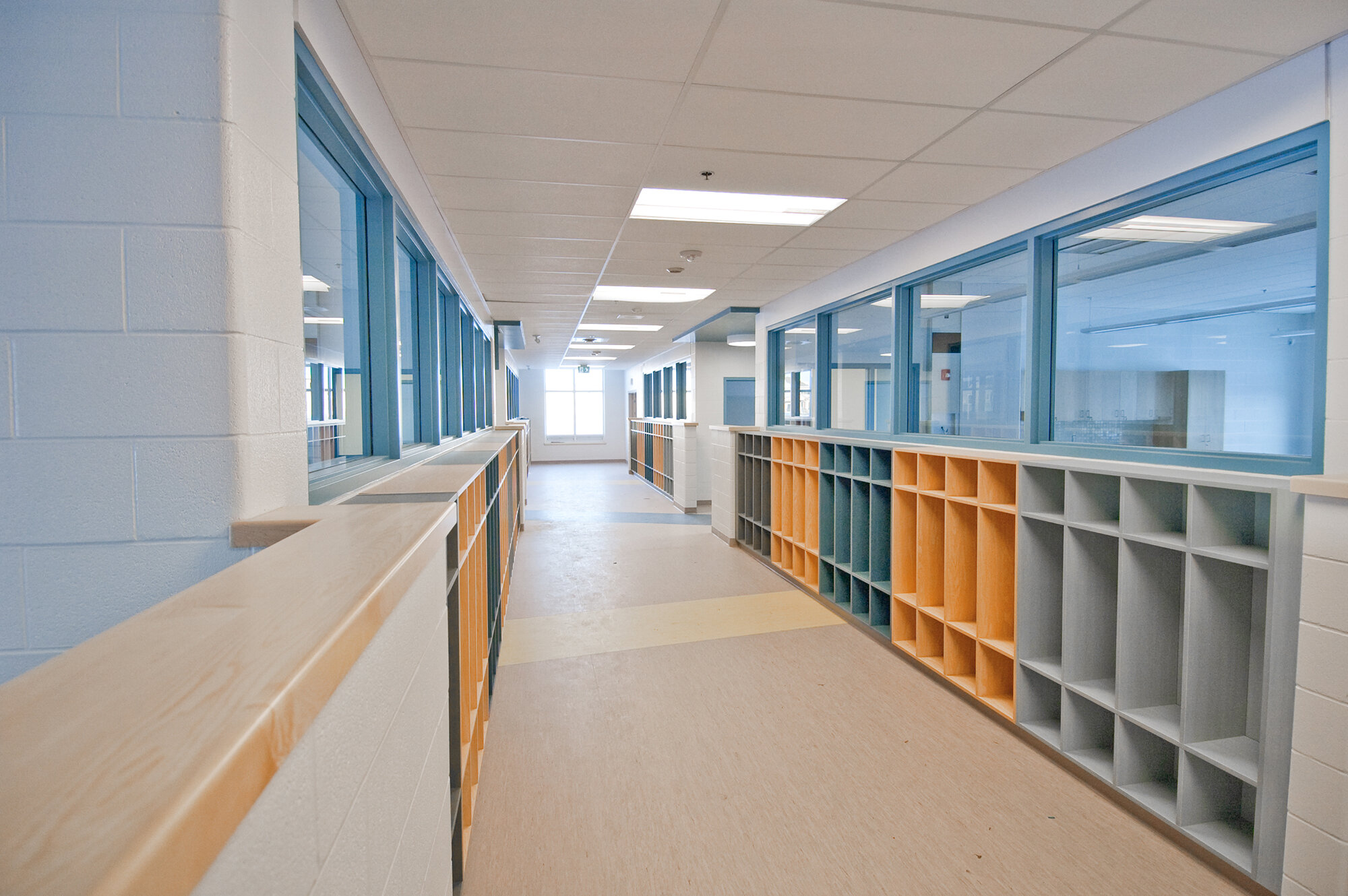Amber Trails Community School
Client | Prairie Architects
Location | Winnipeg, MB
Year Completed | 2015
LEED® Platinum
This elementary and middle years school is the focal point for a new community development, providing recreation and learning facilities for the school’s students and the community at large. The design team was encouraged by the client group to strive for demonstrating that the design of the building could be used as a multi-faceted learning tool, providing safe, welcoming learning environments.

Solid masonry block walls clad with brick veneer integrated with openings consisting of structural steel and deltabeam spanning members provide the material properties necessary for achieving sound and light control where appropriate, with natural lighting incorporated throughout the school plan.
All images above by Lindsay Reid.
All images above by Joel Ross.
Awards & Recognition
Manitoba Excellence in Sustainability
CaGBC Excellence in Green Building (New Construction)
Canadian Green Building Award
Institutional [Large] Award from SABMag





