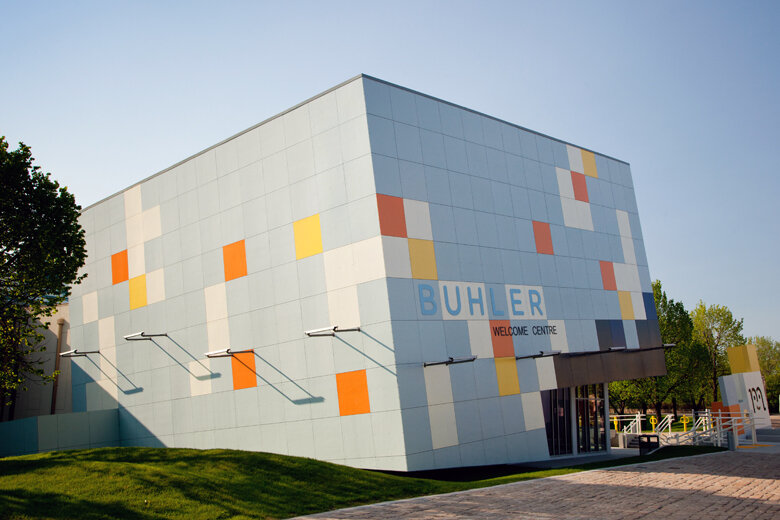Manitoba Children’s Museum
Client | Monteyne Architecture Works
Location | Winnipeg, Manitoba
Year Completed | 2011
Stacking and layering of open web wood trusses accomodates the design requirements for the single storey entrance hall and expanded facilities to stand 55' tall and rotated from vertical at 7 degrees in an economical fashion.

All images © Monteyne Architecture Works



