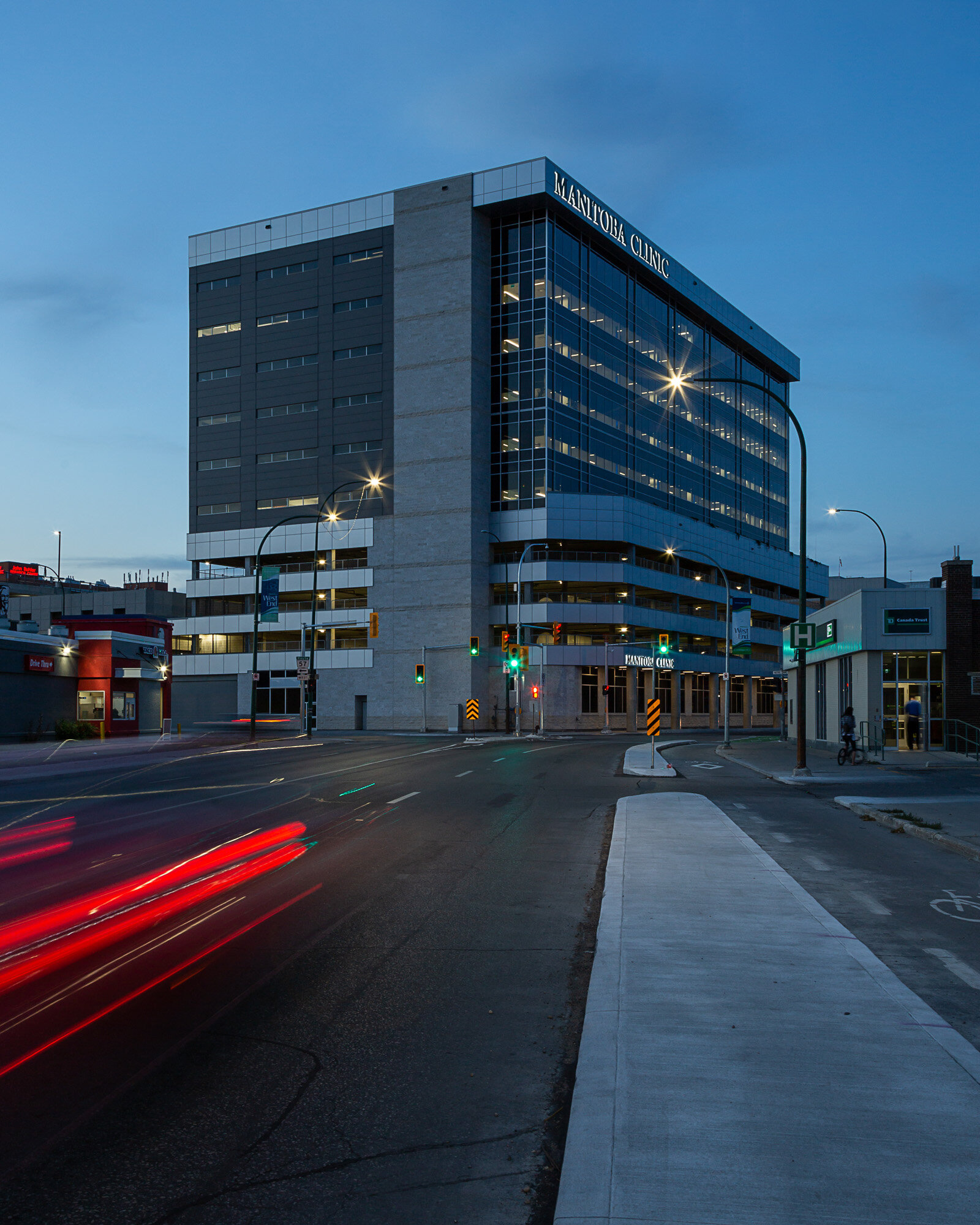Manitoba Clinic
Architect | Cooper Rankin Architecture
Location | Winnipeg Manitoba
Year Completed | 2017
The 238,000 sq ft Manitoba Clinic building serves as a busy facility providing medical services for a multitude of practitioners. It was constructed utilizing two way cast in place concrete structural floor slabs, columns and shafts, along with an expansion and addition of three levels of elevated parking.

Photography: Lindsay Reid




