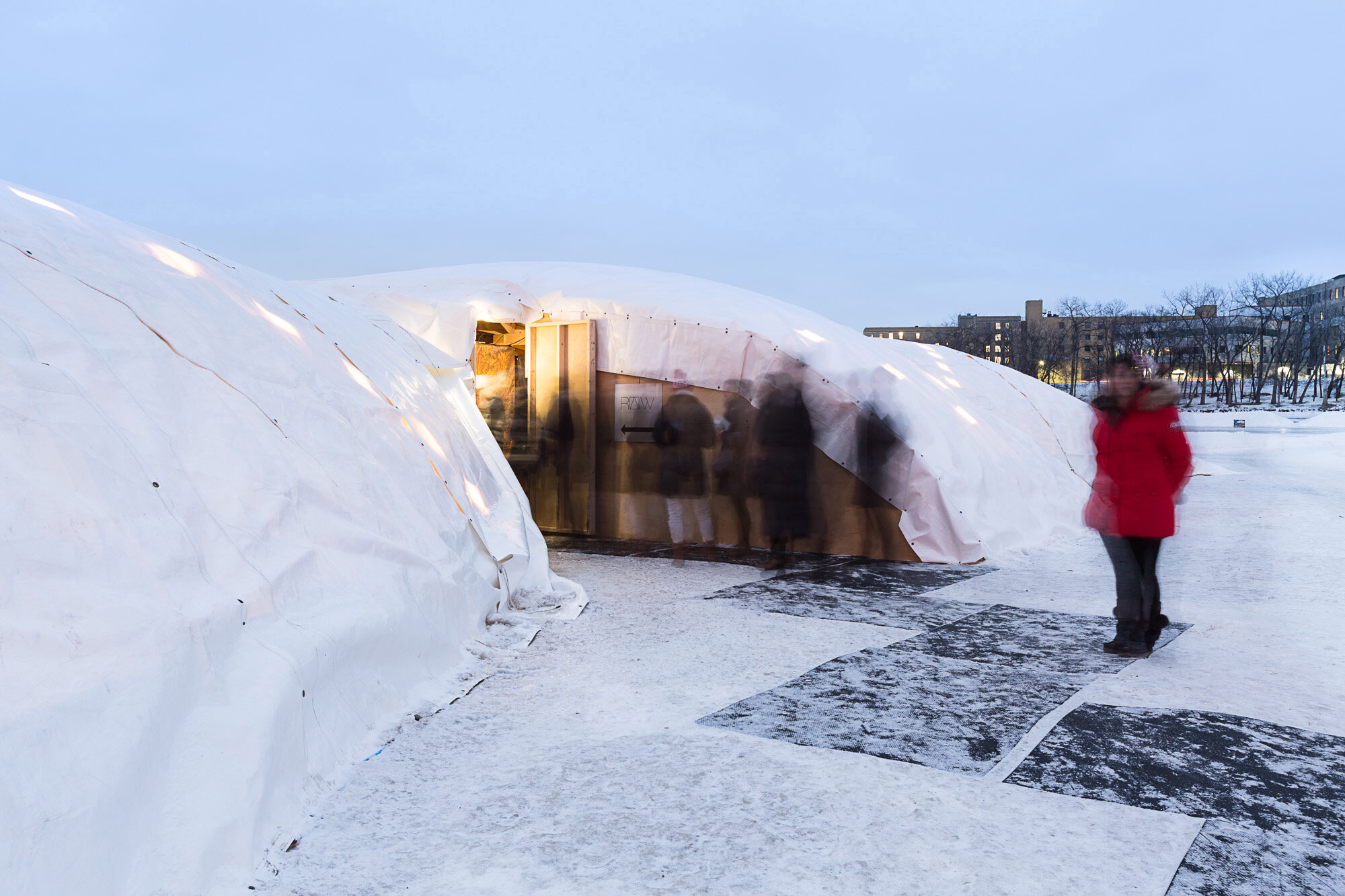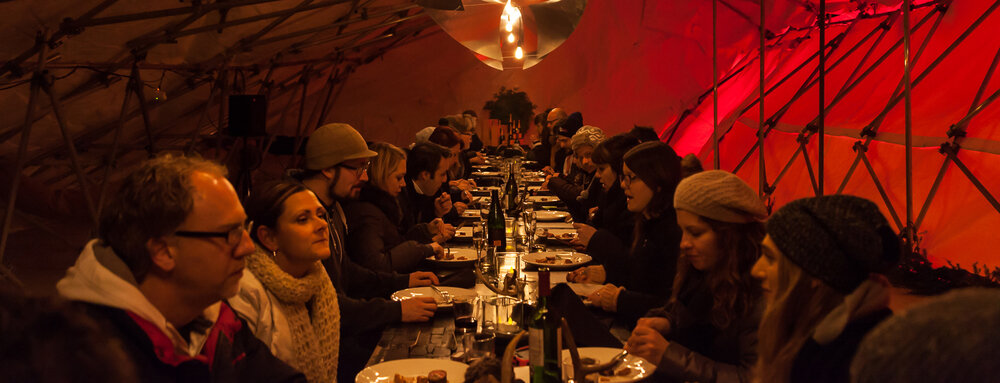RAW:almond River Restaurant
Client | RAW: almond
Location | Middle of Assiniboine & Red Rivers, The Forks, Winnipeg, Manitoba
Years Completed | 2013 - 2018
RAW:almond tries very hard to return each year at the junction of the Red & Assiniboine Rivers. It offers incredible food and drink to proud Winnipeggers and tourists who embrace winter at its most crisp, and offers our firm an opportunity each year to explore the possibilities of ready made material structures. Ever evolving, never dormant, RAW:almond has quickly become an iconic symbol of this dynamic city and its culture.
RAW:Wasagaming | 2018
When forest fire prevention measures meant a number of trees were being cut down surrounding Riding Mountain National Park, the Raw team was called in to make use of the temporary stockpile on the edge of Clear lake. For once we could use mechanical fastening as the wood was intended for reuse as firewood for the local park, so 4’ sections of log were stitched together using long wood screws in predetermined patterning that kept hidden while providing the lateral stability necessary for an big, elevated hollowed out stack of firewood.





Photography: Lindsay Reid
RAW:almond | 2018
As an ongoing experiment in temporary architecture, at its core, RAW:almond is about place and place making. In the past few years there has been a strong incentive for material innovation and structural exploration. For this project we were interested in further developing the Reciprocal Framing system we created in 2017 with an emphasis on expanding the program. For this iteration, two dining halls were created flanking either side of an entrance / kitchen volume, creating a “X” in plan. Only viewable from the interior, the natural warmth of the wood and its quilt-like grid layout patterning instantly welcomes guests, in surprising contrast from the rather unimposing snow drifted mound exterior. The inherent assembly sequence of the modular components lifts itself into form in an afternoon, as if being inflated or emerging from the ice itself, all done by hand without power tools or machinery.

The strength to weight ratio of the Baltic birch plywood along with constant replication of the same modular component limited manufacturing waste and maximized plywood panel usage.
Photography: Lindsay Reid
RAW:Gimli | 2018
Raw:Gimli tries it’s very best to capture some tiny sliver of the indomitable, pioneering spirit of Canada’s first people and immigrants whom have slugged it through so many difficult Prairie winters on very modest means. From our point of view, wood was the material that best suits this spirit, with the structure an appropriate use of this timeless yet modern material. It allows guests to experience wood’s inherent qualities of natural beauty, strength, and social responsibility in a whole new setting.

No mechanical fastening and repetitive use of stock dimensional 2x4 lumber allowed for over 90% of the wood used in the project put back on the local building supplier’s shelf for resale, with the remainder going next door to a fishing shack as firewood. We appreciate these structures are temporary, and aim to minimize the impact of their construction.






Photography: Lindsay Reid
RAW:almond | 2016
Previous incarnations of Raw Almond utilized both design competitions and in house collaboration to construct temporary restaurants on the frozen river adjacent the Forks National Historic Site.

All images © OS31
RAW:almond | 2015
All images © Jacqueline Young
RAW:almond | 2014
All images © Jacqueline Young

















